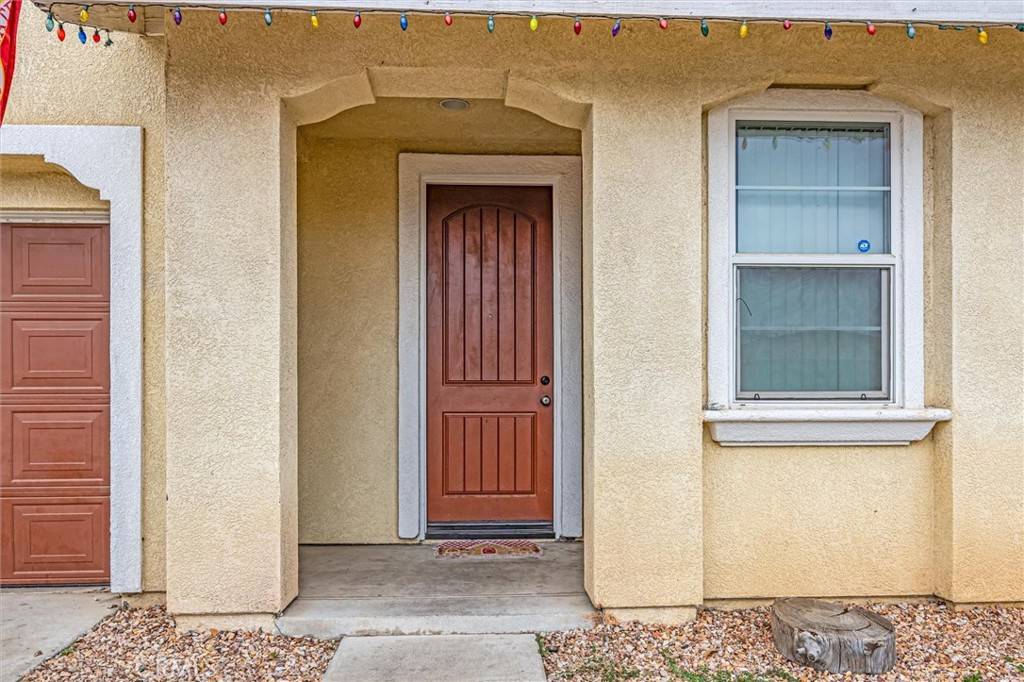UPDATED:
Key Details
Property Type Single Family Home
Sub Type Single Family Residence
Listing Status Active
Purchase Type For Sale
Square Footage 2,235 sqft
Price per Sqft $293
MLS Listing ID IV25086618
Bedrooms 4
Full Baths 2
Half Baths 1
HOA Y/N No
Year Built 2007
Lot Size 7,213 Sqft
Property Sub-Type Single Family Residence
Property Description
Step into the spacious kitchen featuring elegant granite countertops, ample cabinetry, and a seamless flow into the formal dining area — perfect for entertaining. The inviting living spaces are filled with natural light, enhancing the home's warm and welcoming atmosphere.
Upstairs, the luxurious primary suite includes a walk-in closet, a relaxing soaking tub, dual vanity sinks, and plenty of space to unwind. Each of the additional bedrooms is generously sized, offering flexibility for a home office, guest rooms, or growing family needs.
Upgrades Include:
RV Parking – Convenient and spacious area to park your RV or additional vehicles.
Gravel Side Yard (Approx. 36x16 ft) – Ideal for extra parking, storage, or low-maintenance landscaping.
Concrete Pad (Approx. 36x18 ft) – Perfect for outdoor entertaining, parking, or potential expansion.
Garage Office Conversion – office space within the garage, great for remote work or a hobby room.
Enjoy unbeatable convenience with easy freeway access, and a location just minutes from top-rated schools, parks, casinos, and major shopping centers — all within close driving distance.
Don't miss the chance to make this move-in-ready gem your forever home!
Location
State CA
County San Bernardino
Area 273 - Colton
Interior
Interior Features Ceiling Fan(s), Separate/Formal Dining Room, Granite Counters, All Bedrooms Up
Heating Central
Cooling Central Air
Flooring Carpet, Tile
Fireplaces Type Dining Room
Fireplace Yes
Appliance Dishwasher, Gas Range
Laundry Washer Hookup, Electric Dryer Hookup, Laundry Room, Upper Level
Exterior
Parking Features Garage Faces Front
Garage Spaces 2.0
Garage Description 2.0
Pool None
Community Features Sidewalks
View Y/N Yes
View Neighborhood
Total Parking Spaces 2
Private Pool No
Building
Lot Description Cul-De-Sac
Dwelling Type House
Story 2
Entry Level Two
Sewer Public Sewer
Water Public
Level or Stories Two
New Construction No
Schools
School District Colton Unified
Others
Senior Community No
Tax ID 0160111240000
Acceptable Financing Cash, Cash to New Loan, Conventional, FHA, Fannie Mae, VA Loan
Listing Terms Cash, Cash to New Loan, Conventional, FHA, Fannie Mae, VA Loan
Special Listing Condition Standard
Virtual Tour https://wpphotos.media/1781-Terrace-Ave

Have questions about this property, other properties, or thinking of selling a similar one? We’re here to help. Simply complete the GET MORE INFORMATION form, and we’ll be in touch shortly!
GET MORE INFORMATION
- Orange County, CA Homes For Sale
- Los Angeles , CA Homes For Sale
- Santa Monica, CA Homes For Sale
- West Hollywood, CA Homes For Sale
- Lake Forest, CA Homes For Sale
- Mission Viejo, CA Homes For Sale
- Laguna Hills, CA Homes For Sale
- Laguna Niguel, CA Homes For Sale
- Anaheim Hills, CA Homes For Sale
- Laguna Beach, CA Homes For Sale
- Irvine, CA Homes For Sale
- Aliso Viejo, CA Homes For Sale
- Oceanside, CA Homes For Sale
- Anaheim, CA Homes For Sale
- Santa Ana, CA Homes For Sale
- Huntington Beach, CA Homes For Sale
- Costa Mesa, CA Homes For Sale
- Newport Beach, CA Homes For Sale
- Newport Coast, CA Homes For Sale
- North Tustin, CA Homes For Sale
- San Juan Capistrano, CA Homes For Sale
- Rancho Mission Viejo, CA Homes For Sale
- Rancho Santa Margarita, CA Homes For Sale
- Dana Point, CA Homes For Sale
- Beverly Hills, CA Homes For Sale
- Bel Air, CA Homes For Sale
- Malibu, CA Homes For Sale
- Pacific Palisades, CA Homes For Sale
- Baker Ranch, CA Homes For Sale
- Long Beach, CA Homes For Sale



