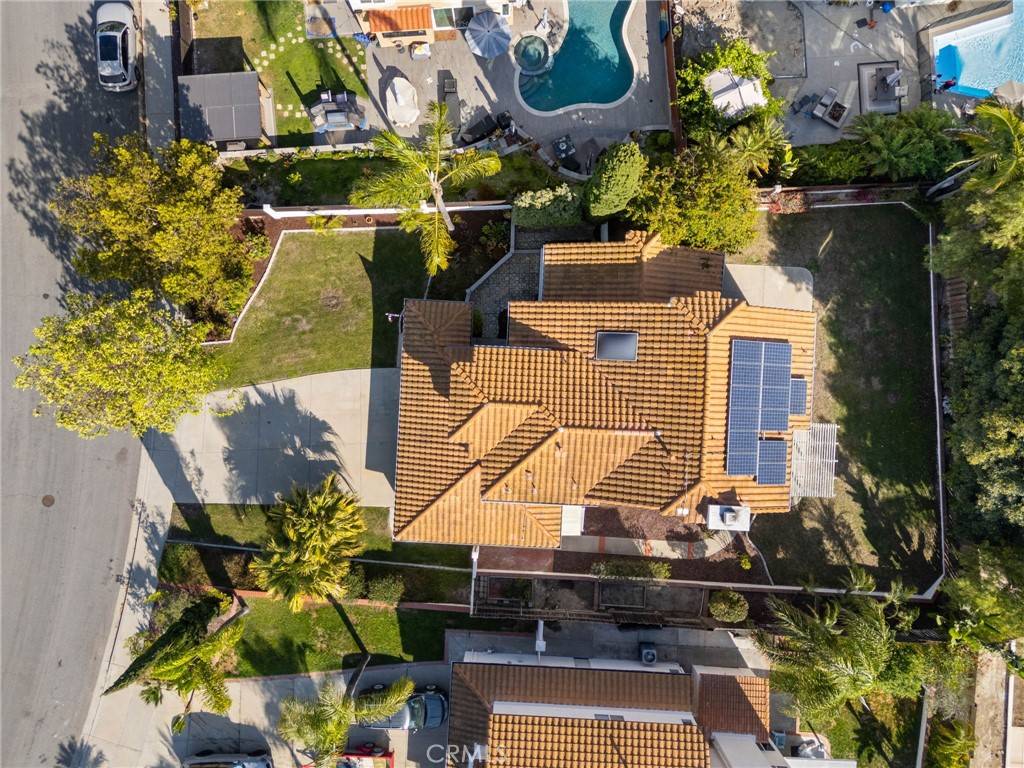UPDATED:
Key Details
Property Type Single Family Home
Sub Type Single Family Residence
Listing Status Active
Purchase Type For Sale
Square Footage 2,344 sqft
Price per Sqft $447
MLS Listing ID SW25140551
Bedrooms 4
Full Baths 3
Condo Fees $75
HOA Fees $75/mo
HOA Y/N Yes
Year Built 1991
Lot Size 9,988 Sqft
Property Sub-Type Single Family Residence
Property Description
Welcome to 737 Corona Drive! Where flexible living meets coastal convenience in one of Oceanside's most desirable communities. Tucked within the charming Marbella neighborhood, this spacious home offers a lifestyle that blends comfort, style, and proximity to everything you love.
Step inside to soaring vaulted ceilings in the entry and formal living and dining areas, creating a bright and airy welcome. The heart of the home is the open-concept kitchen and family room, perfect for entertaining or relaxing. Enjoy granite countertops, an oversized picture window with garden views, ample cabinetry, and a center island for gathering. Cozy up by the fireplace or reveal the hidden trap door bookshelf — a unique feature that leads to bonus storage space.
With a full bedroom and bathroom downstairs, the layout offers flexibility for guests, multigenerational living, or a private office. Upstairs, retreat to the spacious primary suite with a huge walk-in closet, along with two additional bedrooms connected by a Jack-and-Jill bathroom — ideal for growing families or work-from-home setups.
Freshly painted interiors give the home a crisp, move-in-ready feel, while solar panels provide energy efficiency and long-term savings.
Enjoy life just minutes from the beach, top shopping and dining destinations, family-friendly parks, entertainment options, and quick access to Camp Pendleton.
Location
State CA
County San Diego
Area 92057 - Oceanside
Zoning R1
Rooms
Main Level Bedrooms 1
Interior
Interior Features Breakfast Bar, Breakfast Area, Separate/Formal Dining Room, Eat-in Kitchen, Granite Counters, Bedroom on Main Level, Primary Suite
Heating Central
Cooling Central Air
Flooring Carpet, Tile
Fireplaces Type Family Room
Fireplace Yes
Laundry Laundry Room
Exterior
Parking Features Garage
Garage Spaces 3.0
Garage Description 3.0
Pool None
Community Features Curbs, Gutter(s), Storm Drain(s), Street Lights, Sidewalks
Amenities Available Call for Rules, Management
View Y/N Yes
View Neighborhood
Total Parking Spaces 3
Private Pool No
Building
Lot Description 0-1 Unit/Acre
Dwelling Type House
Story 2
Entry Level Two
Sewer Public Sewer
Water Public
Level or Stories Two
New Construction No
Schools
High Schools Vista
School District Vista Unified
Others
HOA Name Marbella
Senior Community No
Tax ID 1578002000
Acceptable Financing Conventional, FHA, Submit, VA Loan
Listing Terms Conventional, FHA, Submit, VA Loan
Special Listing Condition Standard

Have questions about this property, other properties, or thinking of selling a similar one? We’re here to help. Simply complete the GET MORE INFORMATION form, and we’ll be in touch shortly!
GET MORE INFORMATION
- Orange County, CA Homes For Sale
- Los Angeles , CA Homes For Sale
- Santa Monica, CA Homes For Sale
- West Hollywood, CA Homes For Sale
- Lake Forest, CA Homes For Sale
- Mission Viejo, CA Homes For Sale
- Laguna Hills, CA Homes For Sale
- Laguna Niguel, CA Homes For Sale
- Anaheim Hills, CA Homes For Sale
- Laguna Beach, CA Homes For Sale
- Irvine, CA Homes For Sale
- Aliso Viejo, CA Homes For Sale
- Oceanside, CA Homes For Sale
- Anaheim, CA Homes For Sale
- Santa Ana, CA Homes For Sale
- Huntington Beach, CA Homes For Sale
- Costa Mesa, CA Homes For Sale
- Newport Beach, CA Homes For Sale
- Newport Coast, CA Homes For Sale
- North Tustin, CA Homes For Sale
- San Juan Capistrano, CA Homes For Sale
- Rancho Mission Viejo, CA Homes For Sale
- Rancho Santa Margarita, CA Homes For Sale
- Dana Point, CA Homes For Sale
- Beverly Hills, CA Homes For Sale
- Bel Air, CA Homes For Sale
- Malibu, CA Homes For Sale
- Pacific Palisades, CA Homes For Sale
- Baker Ranch, CA Homes For Sale
- Long Beach, CA Homes For Sale



