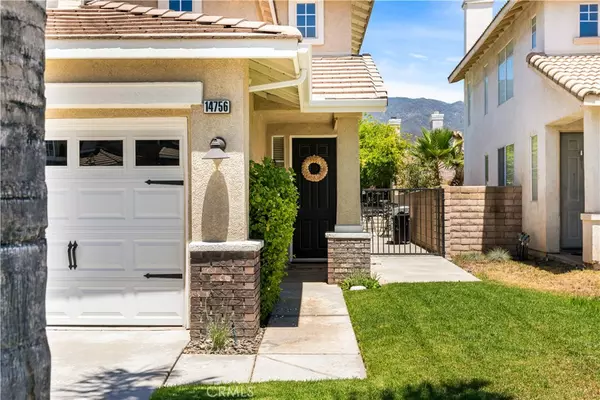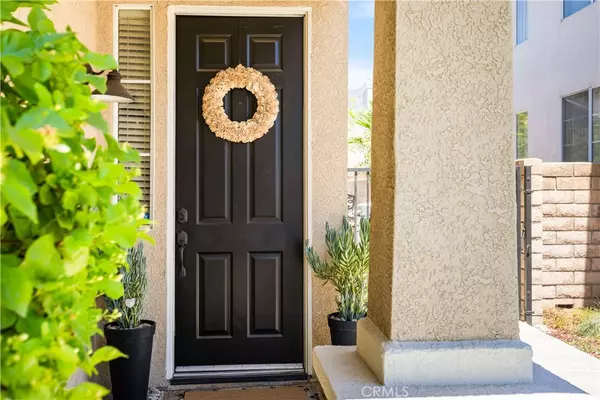OPEN HOUSE
Sat Aug 09, 11:00am - 2:00pm
Sun Aug 10, 11:00am - 2:00pm
UPDATED:
Key Details
Property Type Single Family Home
Sub Type Single Family Residence
Listing Status Active
Purchase Type For Sale
Square Footage 1,955 sqft
Price per Sqft $391
MLS Listing ID PW25171345
Bedrooms 4
Full Baths 2
Half Baths 1
HOA Y/N No
Year Built 1998
Lot Size 4,913 Sqft
Property Sub-Type Single Family Residence
Property Description
Upon entering the home you'll be greeted with a spacious open floor plan and a 2-story high ceiling. The main level features three living areas and a kitchen that leads into the resort-style backyard with a refreshing, sparkling pool! The outdoor space is perfect for BBQ's, entertaining, or relaxing in privacy.
On the second floor, you will find the primary suite where you can enjoy the soaking tub, separate shower, double sinks, and amazing peek-a-boo mountain views from the window! This stunning home also features three additional bedrooms with one of them including a bonus area that you can design into any type of space you desire.
Another valuable asset is the 3-car garage! Extra space is always needed, especially for growing families or for creating a special hobby space.
Living in Hunter's Ridge comes with a variety of lifestyle perks—enjoy being just a short walk from local parks, benefit from quick freeway access, and take advantage of nearby shopping and dining at Victoria Gardens. See for yourself what makes this home truly special!
Location
State CA
County San Bernardino
Area 264 - Fontana
Interior
Interior Features Ceiling Fan(s), All Bedrooms Up
Heating Central
Cooling Central Air
Flooring Carpet, Laminate
Fireplaces Type Gas, Living Room
Inclusions Attached TV and soundbar above the downstairs fireplace
Fireplace Yes
Appliance Gas Range, Water Heater
Laundry Inside, Laundry Room
Exterior
Parking Features Door-Multi, Direct Access, Driveway, Garage Faces Front, Garage
Garage Spaces 3.0
Garage Description 3.0
Fence Brick
Pool Heated, In Ground, Private
Community Features Curbs, Street Lights, Sidewalks, Park
View Y/N Yes
View Mountain(s), Neighborhood, Peek-A-Boo
Roof Type Tile
Porch Patio
Total Parking Spaces 3
Private Pool Yes
Building
Lot Description Back Yard, Front Yard, Sprinklers In Rear, Sprinklers In Front, Lawn, Landscaped, Near Park, Sprinkler System, Yard
Dwelling Type House
Story 2
Entry Level Two
Sewer Public Sewer
Water Public
Level or Stories Two
New Construction No
Schools
Middle Schools Summit
High Schools Etiwanda
School District Etiwanda
Others
Senior Community No
Tax ID 1107211410000
Acceptable Financing Submit
Listing Terms Submit
Special Listing Condition Standard

Have questions about this property, other properties, or thinking of selling a similar one? We’re here to help. Simply complete the GET MORE INFORMATION form, and we’ll be in touch shortly!
GET MORE INFORMATION
- Orange County, CA Homes For Sale
- Los Angeles , CA Homes For Sale
- Santa Monica, CA Homes For Sale
- West Hollywood, CA Homes For Sale
- Lake Forest, CA Homes For Sale
- Mission Viejo, CA Homes For Sale
- Laguna Hills, CA Homes For Sale
- Laguna Niguel, CA Homes For Sale
- Anaheim Hills, CA Homes For Sale
- Laguna Beach, CA Homes For Sale
- Irvine, CA Homes For Sale
- Aliso Viejo, CA Homes For Sale
- Oceanside, CA Homes For Sale
- Anaheim, CA Homes For Sale
- Santa Ana, CA Homes For Sale
- Huntington Beach, CA Homes For Sale
- Costa Mesa, CA Homes For Sale
- Newport Beach, CA Homes For Sale
- Newport Coast, CA Homes For Sale
- North Tustin, CA Homes For Sale
- San Juan Capistrano, CA Homes For Sale
- Rancho Mission Viejo, CA Homes For Sale
- Rancho Santa Margarita, CA Homes For Sale
- Dana Point, CA Homes For Sale
- Beverly Hills, CA Homes For Sale
- Bel Air, CA Homes For Sale
- Malibu, CA Homes For Sale
- Pacific Palisades, CA Homes For Sale
- Baker Ranch, CA Homes For Sale
- Long Beach, CA Homes For Sale



