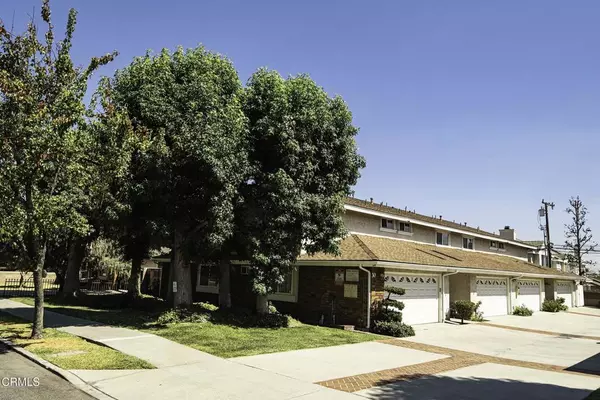OPEN HOUSE
Sat Aug 09, 2:00pm - 4:00pm
Sun Aug 10, 2:00pm - 4:00pm
UPDATED:
Key Details
Property Type Townhouse
Sub Type Townhouse
Listing Status Active
Purchase Type For Sale
Square Footage 1,452 sqft
Price per Sqft $652
MLS Listing ID P1-23626
Bedrooms 3
Full Baths 1
Half Baths 1
Three Quarter Bath 1
Condo Fees $200
HOA Fees $200/mo
HOA Y/N Yes
Year Built 1980
Lot Size 0.485 Acres
Property Sub-Type Townhouse
Property Description
Location
State CA
County Los Angeles
Area 605 - Arcadia
Interior
Interior Features Granite Counters, Pantry, Storage, Unfurnished, All Bedrooms Up, Entrance Foyer, Primary Suite, Walk-In Closet(s)
Heating Central
Cooling Central Air
Flooring Wood
Fireplaces Type Decorative, Living Room
Inclusions Stove, refrigerator, washer, and dryer.
Fireplace Yes
Appliance 6 Burner Stove, Dishwasher, Gas Cooktop, Gas Oven, Gas Range, Refrigerator, Range Hood, Dryer, Washer
Laundry In Garage
Exterior
Exterior Feature Rain Gutters
Parking Features Direct Access, Garage, Garage Door Opener, On Site, Off Street
Garage Spaces 2.0
Garage Description 2.0
Pool None
Community Features Gutter(s)
Utilities Available Sewer Connected, Water Connected
Amenities Available Trash, Water
View Y/N No
View None
Roof Type Common Roof,Shingle
Accessibility Parking
Porch Concrete, Patio, Wrap Around
Total Parking Spaces 2
Private Pool No
Building
Lot Description Sprinklers None
Dwelling Type Multi Family
Faces West
Story 2
Entry Level Two
Foundation Slab
Sewer Public Sewer
Water Public
Architectural Style Contemporary
Level or Stories Two
New Construction No
Others
HOA Name Genoa
HOA Fee Include Sewer
Senior Community No
Tax ID 5779013042
Acceptable Financing Cash, Cash to New Loan, Conventional, FHA
Listing Terms Cash, Cash to New Loan, Conventional, FHA
Special Listing Condition Standard

Have questions about this property, other properties, or thinking of selling a similar one? We’re here to help. Simply complete the GET MORE INFORMATION form, and we’ll be in touch shortly!
GET MORE INFORMATION
- Orange County, CA Homes For Sale
- Los Angeles , CA Homes For Sale
- Santa Monica, CA Homes For Sale
- West Hollywood, CA Homes For Sale
- Lake Forest, CA Homes For Sale
- Mission Viejo, CA Homes For Sale
- Laguna Hills, CA Homes For Sale
- Laguna Niguel, CA Homes For Sale
- Anaheim Hills, CA Homes For Sale
- Laguna Beach, CA Homes For Sale
- Irvine, CA Homes For Sale
- Aliso Viejo, CA Homes For Sale
- Oceanside, CA Homes For Sale
- Anaheim, CA Homes For Sale
- Santa Ana, CA Homes For Sale
- Huntington Beach, CA Homes For Sale
- Costa Mesa, CA Homes For Sale
- Newport Beach, CA Homes For Sale
- Newport Coast, CA Homes For Sale
- North Tustin, CA Homes For Sale
- San Juan Capistrano, CA Homes For Sale
- Rancho Mission Viejo, CA Homes For Sale
- Rancho Santa Margarita, CA Homes For Sale
- Dana Point, CA Homes For Sale
- Beverly Hills, CA Homes For Sale
- Bel Air, CA Homes For Sale
- Malibu, CA Homes For Sale
- Pacific Palisades, CA Homes For Sale
- Baker Ranch, CA Homes For Sale
- Long Beach, CA Homes For Sale



