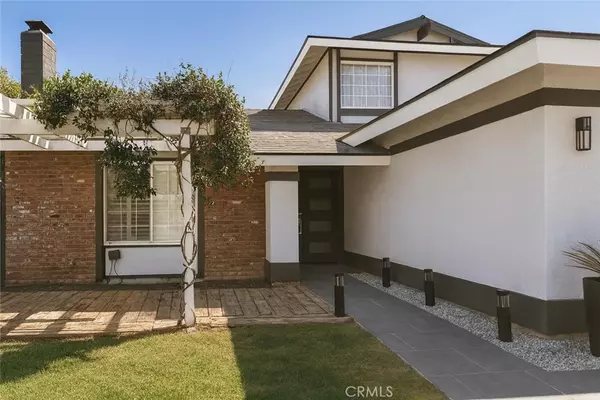
UPDATED:
Key Details
Property Type Single Family Home
Sub Type Single Family Residence
Listing Status Active
Purchase Type For Sale
Square Footage 1,845 sqft
Price per Sqft $449
Subdivision Unknown
MLS Listing ID HD25242396
Bedrooms 4
Full Baths 2
Construction Status Turnkey
HOA Y/N No
Year Built 1974
Lot Size 7,405 Sqft
Property Sub-Type Single Family Residence
Property Description
Thoughtfully refreshed inside and out, this 1,845 sq. ft. residence offers a bright, open-concept layout with new luxury vinyl plank flooring, energy-efficient dual-pane windows, and abundant natural light throughout. The spacious living room has a gas/wood-burning fireplace and flows effortlessly through French doors to a tranquil backyard oasis—perfect for indoor-outdoor living.
At the heart of the home, the gourmet kitchen features granite countertops, soft-close cabinetry, all-new stainless appliances, and generous storage, all with views of the backyard. An open flow to the dining and living areas creates the ideal space for entertaining or everyday living.
Two private bedrooms offer incredible flexibility for multigenerational living, guests, or home office setups. The primary suite boasts a walk-in closet, dual vanity, and tiled walk-in shower, while the upstairs suite includes a tub and its own walk-in closet.
Enjoy peace of mind with major energy-efficient upgrades, including: New HVAC system with smart thermostat, LED recessed lighting, Tankless water heater, Dual-pane windows throughout.
Step outside to enjoy low-maintenance landscaping, solar path lighting, and a fully fenced yard with paved RV parking and walkways. A charming front patio with pergola offers the perfect retreat for morning coffee or evening relaxation.
Nestled in a quiet neighborhood with a single entrance/exit for added privacy, this move-in-ready home is also conveniently located within walking distance to a local park and two schools, with easy freeway access to three counties.
Refined comfort, flexible living, and modern upgrades — all in a desirable, peaceful location. Welcome home.
Location
State CA
County Riverside
Area 248 - Corona
Rooms
Main Level Bedrooms 2
Interior
Interior Features Beamed Ceilings, Ceiling Fan(s), Cathedral Ceiling(s), Separate/Formal Dining Room, Granite Counters, High Ceilings, Multiple Staircases, Pantry, Quartz Counters, Two Story Ceilings, Bedroom on Main Level, Entrance Foyer, Main Level Primary
Heating Central, Fireplace(s)
Cooling Central Air
Flooring Vinyl
Fireplaces Type Family Room, Gas, Wood Burning
Equipment Satellite Dish
Fireplace Yes
Appliance Built-In Range, Dishwasher, ENERGY STAR Qualified Water Heater, Disposal, Gas Oven, Gas Range, Microwave, Self Cleaning Oven, Water Heater
Laundry In Garage
Exterior
Parking Features Concrete, Driveway, Garage Faces Front, Garage, RV Gated, RV Access/Parking, One Space
Garage Spaces 2.0
Garage Description 2.0
Fence Block, Wood, Wrought Iron
Pool None
Community Features Foothills, Hiking, Mountainous, Park
Utilities Available Cable Available, Electricity Connected, Natural Gas Connected, Phone Available
View Y/N Yes
View Mountain(s)
Roof Type Composition
Accessibility None
Porch Front Porch, Open, Patio
Total Parking Spaces 4
Private Pool No
Building
Lot Description 0-1 Unit/Acre, Corner Lot, Cul-De-Sac, Sprinklers In Front, Lawn, Landscaped, Near Park
Dwelling Type House
Story 2
Entry Level Two
Foundation Slab
Sewer Septic Type Unknown
Water Public
Architectural Style Traditional
Level or Stories Two
New Construction No
Construction Status Turnkey
Schools
Middle Schools Cesar Chavez
High Schools Corona
School District Corona-Norco Unified
Others
Senior Community No
Tax ID 102062001
Security Features Carbon Monoxide Detector(s),Smoke Detector(s)
Acceptable Financing Cash, Cash to New Loan, Conventional, FHA, Fannie Mae, Freddie Mac, VA Loan
Listing Terms Cash, Cash to New Loan, Conventional, FHA, Fannie Mae, Freddie Mac, VA Loan
Special Listing Condition Standard


Have questions about this property, other properties, or thinking of selling a similar one? We’re here to help. Simply complete the GET MORE INFORMATION form, and we’ll be in touch shortly!
GET MORE INFORMATION
- Orange County, CA Homes For Sale
- Los Angeles , CA Homes For Sale
- Santa Monica, CA Homes For Sale
- West Hollywood, CA Homes For Sale
- Lake Forest, CA Homes For Sale
- Mission Viejo, CA Homes For Sale
- Laguna Hills, CA Homes For Sale
- Laguna Niguel, CA Homes For Sale
- Anaheim Hills, CA Homes For Sale
- Laguna Beach, CA Homes For Sale
- Irvine, CA Homes For Sale
- Aliso Viejo, CA Homes For Sale
- Oceanside, CA Homes For Sale
- Anaheim, CA Homes For Sale
- Santa Ana, CA Homes For Sale
- Huntington Beach, CA Homes For Sale
- Costa Mesa, CA Homes For Sale
- Newport Beach, CA Homes For Sale
- Newport Coast, CA Homes For Sale
- North Tustin, CA Homes For Sale
- San Juan Capistrano, CA Homes For Sale
- Rancho Mission Viejo, CA Homes For Sale
- Rancho Santa Margarita, CA Homes For Sale
- Dana Point, CA Homes For Sale
- Beverly Hills, CA Homes For Sale
- Bel Air, CA Homes For Sale
- Malibu, CA Homes For Sale
- Pacific Palisades, CA Homes For Sale
- Baker Ranch, CA Homes For Sale
- Long Beach, CA Homes For Sale



