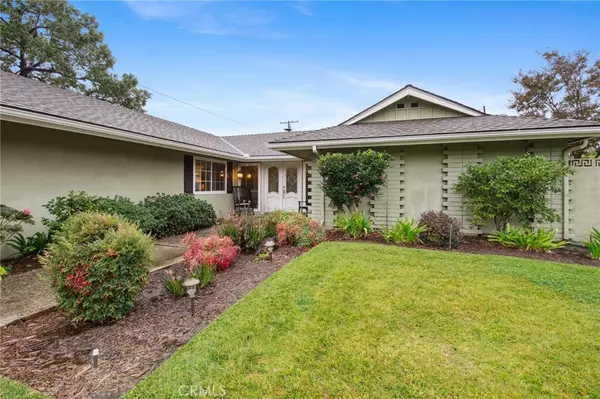
UPDATED:
Key Details
Property Type Single Family Home
Sub Type Single Family Residence
Listing Status Active
Purchase Type For Sale
Square Footage 2,500 sqft
Price per Sqft $536
MLS Listing ID PW25262350
Bedrooms 4
Full Baths 1
Half Baths 1
Three Quarter Bath 1
Construction Status Turnkey
HOA Y/N No
Year Built 1964
Lot Size 0.286 Acres
Property Sub-Type Single Family Residence
Property Description
Welcome to 349 N Marcile Ave, a beautifully maintained ranch-style home located at the very end of a quiet cul-de-sac in the highly sought-after Windsor Oaks neighborhood of Glendora. Offering approximately 2,500 sq. ft. of living space on an expansive lot, this property provides exceptional privacy, beautiful natural light, and stunning foothill views from nearly every room—creating the perfect blend of comfort, style, and serenity.
The home features a fantastic open floorplan ideal for both daily living and entertaining. The spacious kitchen includes natural wood cabinetry with abundant storage, granite countertops, under-cabinet lighting, a double oven and cooktop, a breakfast bar, and an oversized walk-in pantry perfect for hosting and meal preparation. The kitchen opens directly to a generous family room with a cozy fireplace and peaceful views of the resort-style backyard. A second fireplace is located in the formal living room, offering an inviting space for gatherings and creating a warm, welcoming atmosphere throughout.
The primary suite is its own private retreat, located on a separate wing of the home for added privacy. It features crown molding, an upgraded bath with a large walk-in shower, and direct access to the pool and patio—ideal for morning swims or evening relaxation. The three additional bedrooms are situated on the opposite wing, each spacious and bright, with a full wall of sliding glass doors providing effortless indoor/outdoor access and filling the hallway and bedrooms with natural light.
Stepping into the backyard feels like entering a private retreat. This entertainer's yard includes a sparkling swimming pool with removable safety fencing, a large Alumawood patio cover with ceiling fans and lighting, multiple seating areas, a wide grassy area, and mature landscaping accented by orange and lemon trees. The space is ideal for summer gatherings, quiet evenings, or simply enjoying the peaceful foothill backdrop. A newer HVAC system, excellent storage throughout the home and garage, and beautifully landscaped grounds further enhance the comfort and livability of this exceptional property.
Located close to the Metro, La Fetra Elementary School, Sandburg Middle School, shopping, dining, parks, hiking trails, and major freeways, this home offers unmatched convenience for commuters and families.
Location
State CA
County Los Angeles
Area 629 - Glendora
Rooms
Main Level Bedrooms 4
Interior
Interior Features Breakfast Bar, Block Walls, Ceiling Fan(s), Separate/Formal Dining Room, Granite Counters, Open Floorplan, Pantry, Recessed Lighting, Storage, All Bedrooms Down, Main Level Primary, Primary Suite, Walk-In Pantry
Heating Central
Cooling Central Air
Flooring Carpet, Tile
Fireplaces Type Family Room, Gas Starter, Living Room, Wood Burning
Fireplace Yes
Appliance Double Oven, Dishwasher, Electric Cooktop, Gas Water Heater, Hot Water Circulator, Microwave
Laundry Gas Dryer Hookup, In Garage
Exterior
Exterior Feature Rain Gutters
Parking Features Concrete, Direct Access, Door-Single, Driveway, Garage, Garage Door Opener
Garage Spaces 2.0
Garage Description 2.0
Fence Block
Pool Fenced, Filtered, Private
Community Features Curbs, Foothills, Gutter(s), Near National Forest, Storm Drain(s), Street Lights
View Y/N Yes
View Hills, Mountain(s)
Roof Type Composition
Porch Concrete, Covered, Patio
Total Parking Spaces 2
Private Pool Yes
Building
Lot Description Back Yard, Cul-De-Sac, Front Yard, Sprinklers In Rear, Sprinklers In Front, Lawn, Landscaped, Sprinklers Timer, Sprinkler System, Sloped Up
Dwelling Type House
Faces East
Story 1
Entry Level One
Foundation Slab
Sewer Public Sewer
Water Public
Architectural Style Ranch
Level or Stories One
New Construction No
Construction Status Turnkey
Schools
Elementary Schools La Fetra
Middle Schools Sandburg
High Schools Glendora
School District Glendora Unified
Others
Senior Community No
Tax ID 8635003019
Security Features Carbon Monoxide Detector(s),Smoke Detector(s)
Acceptable Financing Cash to New Loan, Conventional, Trust Conveyance
Listing Terms Cash to New Loan, Conventional, Trust Conveyance
Special Listing Condition Standard, Trust
Virtual Tour https://www.wellcomemat.com/mls/54fbbbd07b241me6p


Have questions about this property, other properties, or thinking of selling a similar one? We’re here to help. Simply complete the GET MORE INFORMATION form, and we’ll be in touch shortly!
GET MORE INFORMATION
- Orange County, CA Homes For Sale
- Los Angeles , CA Homes For Sale
- Santa Monica, CA Homes For Sale
- West Hollywood, CA Homes For Sale
- Lake Forest, CA Homes For Sale
- Mission Viejo, CA Homes For Sale
- Laguna Hills, CA Homes For Sale
- Laguna Niguel, CA Homes For Sale
- Anaheim Hills, CA Homes For Sale
- Laguna Beach, CA Homes For Sale
- Irvine, CA Homes For Sale
- Aliso Viejo, CA Homes For Sale
- Oceanside, CA Homes For Sale
- Anaheim, CA Homes For Sale
- Santa Ana, CA Homes For Sale
- Huntington Beach, CA Homes For Sale
- Costa Mesa, CA Homes For Sale
- Newport Beach, CA Homes For Sale
- Newport Coast, CA Homes For Sale
- North Tustin, CA Homes For Sale
- San Juan Capistrano, CA Homes For Sale
- Rancho Mission Viejo, CA Homes For Sale
- Rancho Santa Margarita, CA Homes For Sale
- Dana Point, CA Homes For Sale
- Beverly Hills, CA Homes For Sale
- Bel Air, CA Homes For Sale
- Malibu, CA Homes For Sale
- Pacific Palisades, CA Homes For Sale
- Baker Ranch, CA Homes For Sale
- Long Beach, CA Homes For Sale



