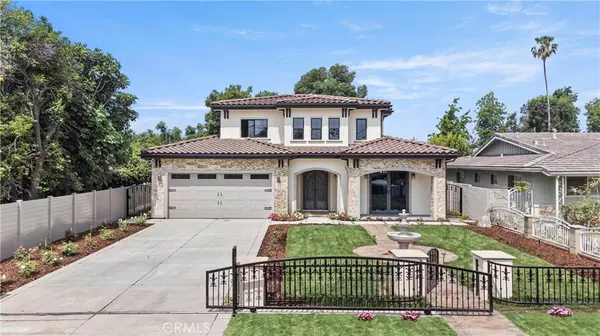For more information regarding the value of a property, please contact us for a free consultation.
Key Details
Sold Price $3,380,000
Property Type Single Family Home
Sub Type Single Family Residence
Listing Status Sold
Purchase Type For Sale
Square Footage 4,516 sqft
Price per Sqft $748
MLS Listing ID TR25132719
Sold Date 10/12/25
Bedrooms 4
Full Baths 5
Half Baths 1
HOA Y/N No
Year Built 2025
Lot Size 0.251 Acres
Lot Dimensions Assessor
Property Sub-Type Single Family Residence
Property Description
NEW CONSTRUCTION!!! Stunning brand new 2-story custom home in the prestigious Arcadia Unified School District and just minutes from The Shops at Santa Anita Mall, featuring 4 bedrooms including 2 master suites, a convertible office (optional 5th bedroom), and 5.5 luxurious bathrooms. Designed for modern living with an open floor plan, 12' folding glass doors with option to install retractable screens, marble entry and baths, option to install a fully built-in master walk-in closet for buyer, and engineered oak hardwood flooring. Gourmet kitchen with Sub-Zero fridge, 48” Hestan range, WOK kitchen, 3 islands (1 movable), and dual pantries. Premium upgrades include 8' solid core doors, Kohler toilets, and chandelier fans. Indoor-outdoor living at its finest with a sunken firepit, California room, and BBQ-ready courtyard. Oversized 23'x23' garage with 18' wide door, dual EV chargers and raised laundry area.
Experience exceptional style and comfort—ready for move-in!
Virtual tour: https://my.matterport.com/show/?m=S48mZBKfDKn
Location
State CA
County Los Angeles
Area 605 - Arcadia
Rooms
Main Level Bedrooms 3
Interior
Interior Features Ceiling Fan(s), Separate/Formal Dining Room, Open Floorplan, Pantry, Stone Counters, See Remarks, Bedroom on Main Level, Entrance Foyer, Walk-In Pantry, Walk-In Closet(s)
Heating Central
Cooling Central Air
Flooring Wood
Fireplaces Type Decorative, Family Room, See Remarks
Fireplace Yes
Appliance 6 Burner Stove, Barbecue, Dishwasher, Disposal, Gas Oven, Microwave, Refrigerator, Water Heater, Dryer, Washer
Laundry Washer Hookup, Gas Dryer Hookup, Upper Level
Exterior
Exterior Feature Barbecue
Parking Features Driveway, Garage, Garage Door Opener
Garage Spaces 2.0
Garage Description 2.0
Pool None
Community Features Curbs, Golf, Park, Sidewalks
Utilities Available See Remarks
View Y/N No
View None
Accessibility See Remarks
Porch Covered, Front Porch, Patio, See Remarks
Total Parking Spaces 2
Private Pool No
Building
Story 2
Entry Level Two
Sewer Unknown
Water See Remarks
Architectural Style See Remarks
Level or Stories Two
New Construction Yes
Schools
High Schools Arcadia
School District Arcadia Unified
Others
Senior Community No
Tax ID 5790018019
Acceptable Financing Cash to Existing Loan, Cash to New Loan, 1031 Exchange
Listing Terms Cash to Existing Loan, Cash to New Loan, 1031 Exchange
Financing Conventional
Special Listing Condition Standard
Read Less Info
Want to know what your home might be worth? Contact us for a FREE valuation!

Our team is ready to help you sell your home for the highest possible price ASAP

Bought with General NONMEMBER NONMEMBER MRML
GET MORE INFORMATION

Founder & CEO | License ID: CA DRE# 01952035
- Orange County, CA Homes For Sale
- Los Angeles , CA Homes For Sale
- Santa Monica, CA Homes For Sale
- West Hollywood, CA Homes For Sale
- Lake Forest, CA Homes For Sale
- Mission Viejo, CA Homes For Sale
- Laguna Hills, CA Homes For Sale
- Laguna Niguel, CA Homes For Sale
- Anaheim Hills, CA Homes For Sale
- Laguna Beach, CA Homes For Sale
- Irvine, CA Homes For Sale
- Aliso Viejo, CA Homes For Sale
- Oceanside, CA Homes For Sale
- Anaheim, CA Homes For Sale
- Santa Ana, CA Homes For Sale
- Huntington Beach, CA Homes For Sale
- Costa Mesa, CA Homes For Sale
- Newport Beach, CA Homes For Sale
- Newport Coast, CA Homes For Sale
- North Tustin, CA Homes For Sale
- San Juan Capistrano, CA Homes For Sale
- Rancho Mission Viejo, CA Homes For Sale
- Rancho Santa Margarita, CA Homes For Sale
- Dana Point, CA Homes For Sale
- Beverly Hills, CA Homes For Sale
- Bel Air, CA Homes For Sale
- Malibu, CA Homes For Sale
- Pacific Palisades, CA Homes For Sale
- Baker Ranch, CA Homes For Sale
- Long Beach, CA Homes For Sale



