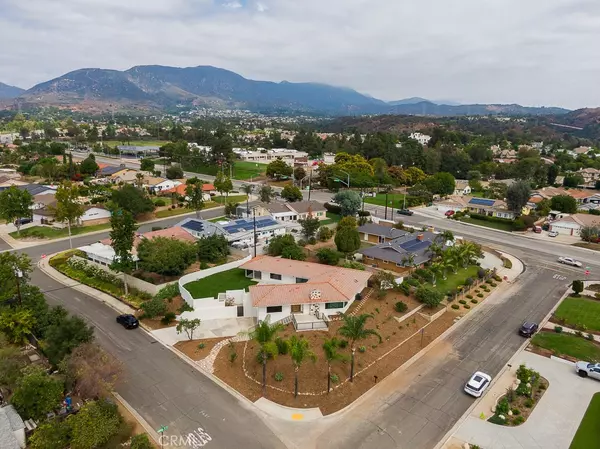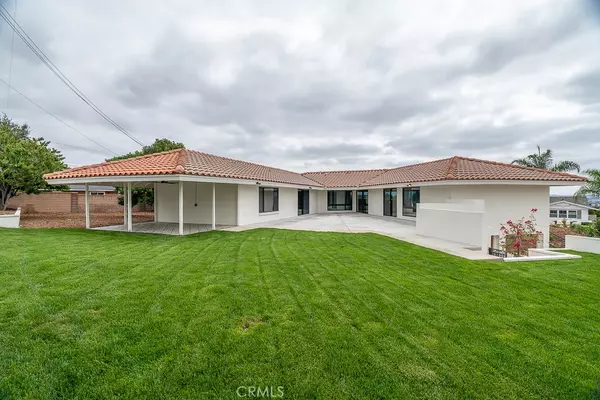For more information regarding the value of a property, please contact us for a free consultation.
Key Details
Sold Price $1,380,000
Property Type Single Family Home
Sub Type Single Family Residence
Listing Status Sold
Purchase Type For Sale
Square Footage 2,600 sqft
Price per Sqft $530
MLS Listing ID CV25228499
Sold Date 11/07/25
Bedrooms 4
Full Baths 3
HOA Y/N No
Year Built 1960
Lot Size 0.341 Acres
Property Sub-Type Single Family Residence
Property Description
This unique La Verne property offer panaromic views, a complete remodel, and fully landscaped corner lot with an abundance of fruit trees and small vineyard. A very functional floor plan offers an impressive great room with massive fireplace including hearth and mantle, huge picture windows and sliding glass doors, chef's kitchen with massive island, 4 bedrooms (2 with ensuite bathrooms), indoor laundry room on main floor, 3 bathrooms and finished basement with storage. Updates and upgrades include: 200 amp panel, new electrical wiring, switches/plugs, recessed lighting, lighting fixtures, plumbing fixtures, new plumbing supply lines, tankless water heater, new roofing underlayment, new insulation, new HVAC system w/ducting, tiled showers, all new counters and cabinets, microwave drawer, 36 inch range/oven, laminate and tile flooring, paint, dual paned windows, interior and exterior doors, sprinkler system, landscape, new concrete patios in front and back with new entry steps, iron raiings, covered patio with tile, new concrete driveway, new garage doors with openers, epoxy flooring in garage plus 220V available for EV charging. Info deem reliable, buyer to verify.
Location
State CA
County Los Angeles
Area 684 - La Verne
Rooms
Basement Finished
Main Level Bedrooms 4
Interior
Interior Features Breakfast Bar, Block Walls, Eat-in Kitchen, Pantry, Quartz Counters, Recessed Lighting, See Remarks, Bedroom on Main Level, Main Level Primary, Multiple Primary Suites, Primary Suite, Utility Room, Walk-In Pantry
Heating Central
Cooling Central Air
Flooring Laminate, Tile
Fireplaces Type Gas, Gas Starter, Great Room
Fireplace Yes
Appliance 6 Burner Stove, Dishwasher, Disposal, Gas Oven, Gas Range, Microwave
Laundry Inside, Laundry Room
Exterior
Parking Features Direct Access, Door-Single, Driveway, Garage, Oversized, See Remarks
Garage Spaces 2.0
Garage Description 2.0
Fence Block
Pool None
Community Features Curbs
View Y/N Yes
View Hills, Mountain(s), Neighborhood, Panoramic
Roof Type Tile
Accessibility None
Porch Concrete, Covered, Deck, Front Porch, Patio, Tile
Total Parking Spaces 2
Private Pool No
Building
Lot Description Back Yard, Corner Lot
Story 2
Entry Level Two
Sewer Septic Tank
Water Public
Level or Stories Two
New Construction No
Schools
Elementary Schools Oak Mesa
Middle Schools Ramona
High Schools Bonita
School District Bonita Unified
Others
Senior Community No
Tax ID 8664012002
Acceptable Financing Cash, Cash to New Loan
Listing Terms Cash, Cash to New Loan
Financing Conventional
Special Listing Condition Standard
Read Less Info
Want to know what your home might be worth? Contact us for a FREE valuation!

Our team is ready to help you sell your home for the highest possible price ASAP

Bought with Jaclyn Yapur GUSHUE REAL ESTATE
GET MORE INFORMATION

Founder & CEO | License ID: CA DRE# 01952035
- Orange County, CA Homes For Sale
- Los Angeles , CA Homes For Sale
- Santa Monica, CA Homes For Sale
- West Hollywood, CA Homes For Sale
- Lake Forest, CA Homes For Sale
- Mission Viejo, CA Homes For Sale
- Laguna Hills, CA Homes For Sale
- Laguna Niguel, CA Homes For Sale
- Anaheim Hills, CA Homes For Sale
- Laguna Beach, CA Homes For Sale
- Irvine, CA Homes For Sale
- Aliso Viejo, CA Homes For Sale
- Oceanside, CA Homes For Sale
- Anaheim, CA Homes For Sale
- Santa Ana, CA Homes For Sale
- Huntington Beach, CA Homes For Sale
- Costa Mesa, CA Homes For Sale
- Newport Beach, CA Homes For Sale
- Newport Coast, CA Homes For Sale
- North Tustin, CA Homes For Sale
- San Juan Capistrano, CA Homes For Sale
- Rancho Mission Viejo, CA Homes For Sale
- Rancho Santa Margarita, CA Homes For Sale
- Dana Point, CA Homes For Sale
- Beverly Hills, CA Homes For Sale
- Bel Air, CA Homes For Sale
- Malibu, CA Homes For Sale
- Pacific Palisades, CA Homes For Sale
- Baker Ranch, CA Homes For Sale
- Long Beach, CA Homes For Sale



