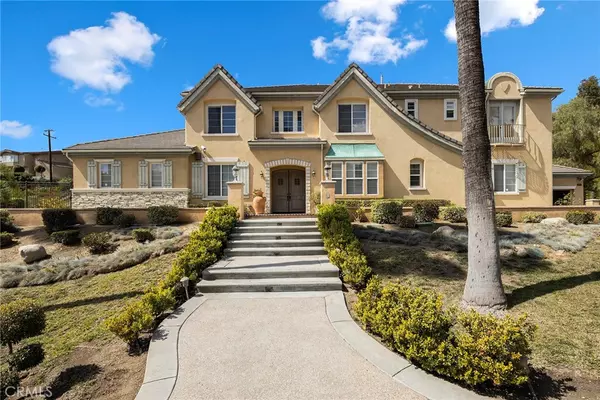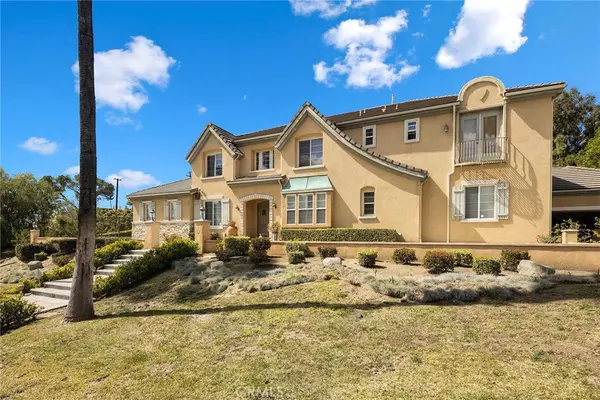For more information regarding the value of a property, please contact us for a free consultation.
Key Details
Sold Price $1,730,000
Property Type Single Family Home
Sub Type Single Family Residence
Listing Status Sold
Purchase Type For Sale
Square Footage 5,070 sqft
Price per Sqft $341
MLS Listing ID PW21080503
Sold Date 06/16/21
Bedrooms 6
Full Baths 5
HOA Fees $150/mo
HOA Y/N Yes
Year Built 1999
Lot Size 0.910 Acres
Acres 0.91
Property Description
Welcome to The Reserve in La Habra Heights! Set in a cul-de-sac in “The Reserve,” the prestigious and private La Habra Heights neighborhood that seems a world away yet is so easily accessible. This grand Mediterranean home features 6 bedrooms and 5 baths and was built in 1999. This spectacular home boasts spacious interiors magnified by high ceilings, hardwood floors, and floor-to-ceiling windows that let in abundant natural light. The main floor features, dining room, living area, office, master bedroom, master bathroom with a huge closet, bathtub, walk in shower with dual vanities, laundry room, kitchen and family room. Upstairs features a loft, additional bedrooms and bathrooms. The absolutely spectacular backyard is a truly park-style setting with abundant patio space and a city light view. The front yard has plenty of parking, a 3 car garage and an area large enough for a boat or an RV. Just 3 mins away from shops and award-winning schools, and 10 mins away from Hacienda Golf Club and Powder Canyon.
Location
State CA
County Los Angeles
Area 88 - La Habra Heights
Zoning LHRA1*
Rooms
Other Rooms Second Garage
Main Level Bedrooms 1
Ensuite Laundry Inside, Laundry Room
Interior
Interior Features Built-in Features, Ceiling Fan(s), Cathedral Ceiling(s), Dry Bar, Granite Counters, Open Floorplan, Bedroom on Main Level, Jack and Jill Bath, Loft, Main Level Master, Walk-In Pantry
Laundry Location Inside,Laundry Room
Heating Central
Cooling Central Air
Flooring Tile, Wood
Fireplaces Type Family Room, Living Room, Master Bedroom
Fireplace Yes
Laundry Inside, Laundry Room
Exterior
Garage Driveway, RV Access/Parking
Garage Spaces 3.0
Garage Description 3.0
Fence Chain Link
Pool None
Community Features Biking, Dog Park, Golf, Hiking, Horse Trails, Park, Rural, Storm Drain(s)
Amenities Available Maintenance Grounds, Other
View Y/N Yes
View City Lights, Neighborhood
Roof Type Tile
Porch Open, Patio
Parking Type Driveway, RV Access/Parking
Attached Garage Yes
Total Parking Spaces 3
Private Pool No
Building
Lot Description Back Yard, Corner Lot, Cul-De-Sac, Sprinkler System, Value In Land, Yard
Story Two
Entry Level Two
Foundation Slab
Sewer Public Sewer
Water Public
Architectural Style Custom, Mediterranean
Level or Stories Two
Additional Building Second Garage
New Construction No
Schools
School District Fullerton Joint Union High
Others
HOA Name The Reserve at La Habra Heights
Senior Community No
Tax ID 8238027009
Acceptable Financing Submit
Horse Feature Riding Trail
Listing Terms Submit
Financing Conventional
Special Listing Condition Standard
Read Less Info
Want to know what your home might be worth? Contact us for a FREE valuation!

Our team is ready to help you sell your home for the highest possible price ASAP

Bought with Dolores Armienta • Coldwell Banker Alliance

Discover this area's home values and other market trends. Get in touch with us for a detailed market analysis.
GET MORE INFORMATION
- Baker Ranch, CA Homes For Sale
- Lake Forest, CA Homes For Sale
- Mission Viejo, CA Homes For Sale
- Laguna Hills, CA Homes For Sale
- Laguna Niguel, CA Homes For Sale
- Anaheim Hills, CA Homes For Sale
- Laguna Beach, CA Homes For Sale
- Irvine, CA Homes For Sale
- Aliso Viejo, CA Homes For Sale
- Oceanside, CA Homes For Sale
- Anaheim, CA Homes For Sale
- Santa Ana, CA Homes For Sale
- Huntington Beach, CA Homes For Sale
- Costa Mesa, CA Homes For Sale
- Newport Beach, CA Homes For Sale
- Newport Coast, CA Homes For Sale
- North Tustin, CA Homes For Sale
- San Juan Capistrano, CA Homes For Sale
- Rancho Mission Viejo, CA Homes For Sale
- Rancho Santa Margarita, CA Homes For Sale
- Dana Point, CA Homes For Sale
- Beverly Hills, CA Homes For Sale
- West Hollywood, CA Homes For Sale
- Bel Air, CA Homes For Sale
- Malibu, CA Homes For Sale
- Santa Monica, CA Homes For Sale
- Pacific Palisades, CA Homes For Sale
- Long Beach, CA Homes For Sale
- Orange County, CA Homes For Sale
- Los Angeles , CA Homes For Sale



