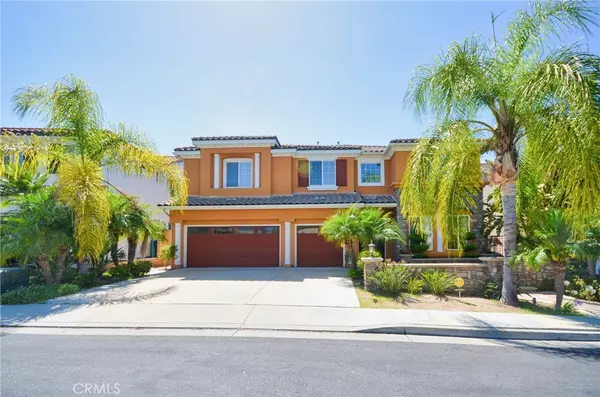For more information regarding the value of a property, please contact us for a free consultation.
Key Details
Sold Price $1,395,999
Property Type Single Family Home
Sub Type Single Family Residence
Listing Status Sold
Purchase Type For Sale
Square Footage 4,344 sqft
Price per Sqft $321
MLS Listing ID TR21107780
Sold Date 07/02/21
Bedrooms 5
Full Baths 4
Half Baths 1
Construction Status Turnkey
HOA Fees $240/mo
HOA Y/N Yes
Year Built 2002
Lot Size 6,534 Sqft
Acres 0.15
Property Description
Prestigious home adjacent to the Royal Vista Golf Course w/180 degree views overlooking the lush green golf course. good opportunity to own this lucky and beautiful home at such a great price . This magnificent home is located inside the Harvard Estates with only 21 homes . Marble entry leads to the formal living room w/fireplace and spacious formal dining room. Upgraded high-end wood floor throughout the house looks almost brand new. Family room is bright & open w/fireplace and custom built-in entertainment system cabinets including TV. High ceilings, 2 staircases, powder room w/1/2 bath downstairs for guests & 1 bed/1 bath downstairs. Open kitchen w/granite counters & stainless steel appliances incl. refrigerator, dual ovens, microwave, 5 burner stove with exhaust, trash compactor, dishwasher, separate wok room w/sink and a large center island. Plenty of space for entertaining or just relaxing. Backyard w/built in BBQ station, patio & playground for kids with a gorgeous view. Upstairs has a very large office/nook area. Spacious rooms. Too many amenities to mention! close to super markets, bank, stores, restaurants, freeway .
Location
State CA
County Los Angeles
Area 668 - Walnut
Zoning LCR110000-A11*
Rooms
Main Level Bedrooms 1
Ensuite Laundry Laundry Room
Interior
Interior Features Granite Counters, High Ceilings, Multiple Staircases, Pantry, Bedroom on Main Level, Jack and Jill Bath, Walk-In Closet(s)
Laundry Location Laundry Room
Heating Central
Cooling Central Air
Flooring Tile, Wood
Fireplaces Type Family Room, Living Room
Fireplace Yes
Appliance 6 Burner Stove, Built-In Range, Double Oven, Dishwasher, Gas Cooktop, Disposal, Gas Water Heater, Microwave
Laundry Laundry Room
Exterior
Garage Spaces 3.0
Garage Description 3.0
Pool None
Community Features Curbs, Golf, Sidewalks, Gated
Utilities Available Electricity Connected, Natural Gas Available, Sewer Connected, Water Available
Amenities Available Controlled Access, Maintenance Grounds
View Y/N Yes
View Golf Course
Roof Type Tile
Porch Covered
Attached Garage Yes
Total Parking Spaces 3
Private Pool No
Building
Lot Description 6-10 Units/Acre
Story Two
Entry Level Two
Sewer Private Sewer
Water Public
Level or Stories Two
New Construction No
Construction Status Turnkey
Schools
School District Rowland Unified
Others
HOA Name Harvard Estates
Senior Community No
Tax ID 8762022013
Security Features Gated Community,Key Card Entry
Acceptable Financing Cash to New Loan
Listing Terms Cash to New Loan
Financing Cash to New Loan
Special Listing Condition Standard
Read Less Info
Want to know what your home might be worth? Contact us for a FREE valuation!

Our team is ready to help you sell your home for the highest possible price ASAP

Bought with Jon Tran • Highland Finance & Inv, Corp.

Discover this area's home values and other market trends. Get in touch with us for a detailed market analysis.
GET MORE INFORMATION
- Baker Ranch, CA Homes For Sale
- Lake Forest, CA Homes For Sale
- Mission Viejo, CA Homes For Sale
- Laguna Hills, CA Homes For Sale
- Laguna Niguel, CA Homes For Sale
- Anaheim Hills, CA Homes For Sale
- Laguna Beach, CA Homes For Sale
- Irvine, CA Homes For Sale
- Aliso Viejo, CA Homes For Sale
- Oceanside, CA Homes For Sale
- Anaheim, CA Homes For Sale
- Santa Ana, CA Homes For Sale
- Huntington Beach, CA Homes For Sale
- Costa Mesa, CA Homes For Sale
- Newport Beach, CA Homes For Sale
- Newport Coast, CA Homes For Sale
- North Tustin, CA Homes For Sale
- San Juan Capistrano, CA Homes For Sale
- Rancho Mission Viejo, CA Homes For Sale
- Rancho Santa Margarita, CA Homes For Sale
- Dana Point, CA Homes For Sale
- Beverly Hills, CA Homes For Sale
- West Hollywood, CA Homes For Sale
- Bel Air, CA Homes For Sale
- Malibu, CA Homes For Sale
- Santa Monica, CA Homes For Sale
- Pacific Palisades, CA Homes For Sale
- Long Beach, CA Homes For Sale
- Orange County, CA Homes For Sale
- Los Angeles , CA Homes For Sale



