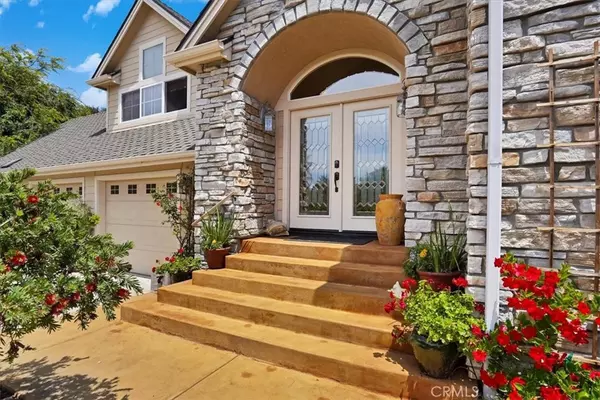For more information regarding the value of a property, please contact us for a free consultation.
Key Details
Sold Price $1,300,000
Property Type Single Family Home
Sub Type Single Family Residence
Listing Status Sold
Purchase Type For Sale
Square Footage 2,576 sqft
Price per Sqft $504
MLS Listing ID EV21164796
Sold Date 08/31/21
Bedrooms 4
Full Baths 3
Construction Status Updated/Remodeled
HOA Fees $52/mo
HOA Y/N Yes
Year Built 2002
Lot Size 0.461 Acres
Acres 0.4606
Property Description
Gorgeous 4Bd/3Ba retreat home in sunny micro-climate nestled in hills of East Arroyo Grande is within walking distance of historic Arroyo Grande Village and close to beaches, wine country, airport, and other Central Coast favorites! This captivating and spacious home with lush landscaping invites you to the best of California indoor/outdoor living on almost one-half acre in the highly sought after Canyon Crest neighborhood.
As you step inside this stunning 2576 sqft home, the soaring ceiling foyer and open bright floor plan give you the warm feeling of being home. The entry stairs invite you onto an expansive patio view, dining room and beautiful living room with gas fireplace. The renovated kitchen features stainless steel appliances, granite counters with large peninsula and breakfast bar connecting the family room, plus a sunlit breakfast nook. The spacious and serene master bedroom with large walk in closet leads to the master bath with double sinks, shower, soaking tub, and is flooded with natural light. Numerous windows bring the outdoors in with fantastic views throughout. Downstairs are two large bedrooms with a double sink full bath, inside laundry room, and three-car garage with numerous cabinets and workbench. Abundant storage in attic and large cool cellar. Relax and entertain on large welcoming patio surrounded by verdant landscaping. You’ll be in gardening heaven with Greenhouse, vegetable, flower and berry gardens and mature landscaping offering many varietal citrus & fruit trees with automated irrigation system. Extensive stacked river stone walls make a dramatic statement to patio and various charming sitting areas. Go green with high-efficiency solar panel system, smart HVAC, and find peace of mind with a complete, modern security system with many home automation features all remotely accessible. Enjoy the 40+ acres of Canyon Crest open space reserved for residents hiking and walking.
Location
State CA
County San Luis Obispo
Area Ag-East Of Hwy 101
Zoning RS
Rooms
Other Rooms Aviary, Greenhouse, Outbuilding, Shed(s)
Basement Finished
Main Level Bedrooms 2
Ensuite Laundry Inside, Laundry Room
Interior
Interior Features Granite Counters, Open Floorplan, Entrance Foyer
Laundry Location Inside,Laundry Room
Heating Central, Electric
Cooling Central Air
Flooring Carpet, Tile, Wood
Fireplaces Type Electric, Gas, Living Room
Fireplace Yes
Appliance Dishwasher, Electric Range, Gas Cooktop, Disposal, Microwave, Self Cleaning Oven, Dryer, Washer
Laundry Inside, Laundry Room
Exterior
Garage Garage Faces Front, Guest, Other
Garage Spaces 3.0
Garage Description 3.0
Fence Excellent Condition, Stone
Pool None
Community Features Curbs, Gutter(s), Hiking, Suburban, Sidewalks
Utilities Available Electricity Connected, Natural Gas Connected
Amenities Available Management, Other
View Y/N Yes
View Canyon, Hills, Neighborhood
Roof Type Composition,Shingle
Porch Patio, Stone
Parking Type Garage Faces Front, Guest, Other
Attached Garage Yes
Total Parking Spaces 3
Private Pool No
Building
Lot Description Gentle Sloping, Landscaped, Sprinkler System, Trees
Story 2
Entry Level Two
Foundation Raised
Sewer Shared Septic
Water Private
Architectural Style Traditional
Level or Stories Two
Additional Building Aviary, Greenhouse, Outbuilding, Shed(s)
New Construction No
Construction Status Updated/Remodeled
Schools
School District Lucia Mar Unified
Others
HOA Name Unknown
Senior Community No
Tax ID 047128020
Security Features Security System,Carbon Monoxide Detector(s),Fire Sprinkler System,Smoke Detector(s)
Acceptable Financing Cash, Conventional, Contract
Listing Terms Cash, Conventional, Contract
Financing Conventional
Special Listing Condition Standard
Read Less Info
Want to know what your home might be worth? Contact us for a FREE valuation!

Our team is ready to help you sell your home for the highest possible price ASAP

Bought with Bryn Britton • Richardson Properties

Discover this area's home values and other market trends. Get in touch with us for a detailed market analysis.
GET MORE INFORMATION
- Baker Ranch, CA Homes For Sale
- Lake Forest, CA Homes For Sale
- Mission Viejo, CA Homes For Sale
- Laguna Hills, CA Homes For Sale
- Laguna Niguel, CA Homes For Sale
- Anaheim Hills, CA Homes For Sale
- Laguna Beach, CA Homes For Sale
- Irvine, CA Homes For Sale
- Aliso Viejo, CA Homes For Sale
- Oceanside, CA Homes For Sale
- Anaheim, CA Homes For Sale
- Santa Ana, CA Homes For Sale
- Huntington Beach, CA Homes For Sale
- Costa Mesa, CA Homes For Sale
- Newport Beach, CA Homes For Sale
- Newport Coast, CA Homes For Sale
- North Tustin, CA Homes For Sale
- San Juan Capistrano, CA Homes For Sale
- Rancho Mission Viejo, CA Homes For Sale
- Rancho Santa Margarita, CA Homes For Sale
- Dana Point, CA Homes For Sale
- Beverly Hills, CA Homes For Sale
- West Hollywood, CA Homes For Sale
- Bel Air, CA Homes For Sale
- Malibu, CA Homes For Sale
- Santa Monica, CA Homes For Sale
- Pacific Palisades, CA Homes For Sale
- Long Beach, CA Homes For Sale
- Orange County, CA Homes For Sale
- Los Angeles , CA Homes For Sale



