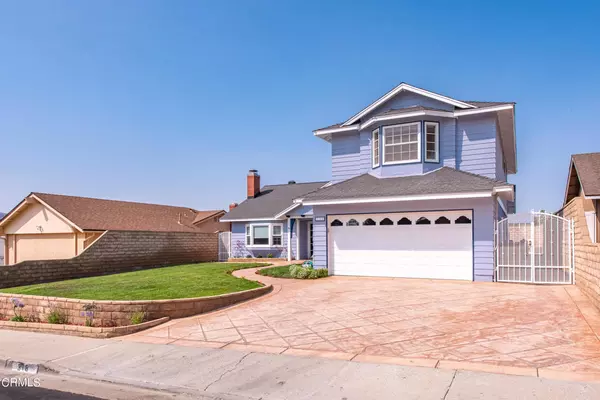For more information regarding the value of a property, please contact us for a free consultation.
Key Details
Sold Price $775,000
Property Type Single Family Home
Sub Type Single Family Residence
Listing Status Sold
Purchase Type For Sale
Square Footage 2,236 sqft
Price per Sqft $346
MLS Listing ID V1-7153
Sold Date 08/10/21
Bedrooms 4
Full Baths 3
Construction Status Updated/Remodeled,Turnkey
HOA Y/N No
Year Built 1965
Property Description
Don't miss your opportunity to own this well loved and maintained home situated in a prime location just north of coveted Santa Paula Street. Beautifully landscaped, grassy front yard welcomes you into the open floor plan, light and bright, stone fireplace, new carpet throughout, chef's kitchen overlooks the sparkling pool and boasts custom Kraftmaid cabinets, ample storage, stainless appliances, Viking stove & gorgeous large Silestone countertop. (Glass repair is underway in a couple of windows) Possibilities are endless as you move upstairs to the large suite w/private bathroom & covered balcony to take in the panoramic, serene views of beautiful West Santa Paula mountains and orchards. Private backyard w/BBQ area, plenty of room for entertaining, a large pool & spa w/ pebble tec, tile, coping, deck, upgraded large gas line & all new pool equipment in Nov. 2020. New WH, dual zoned AC, large easy access attic for extra storage. Close to Obregon Park! Existing home warranty plan will be transferred to buyer.
Location
State CA
County Ventura
Area Spl - Santa Paula
Rooms
Main Level Bedrooms 3
Ensuite Laundry In Garage, Stacked
Interior
Interior Features Balcony, In-Law Floorplan, Open Floorplan, Storage, Bedroom on Main Level, Primary Suite
Laundry Location In Garage,Stacked
Heating Central
Cooling Central Air, Dual, Zoned
Flooring Stone
Fireplaces Type Gas
Fireplace Yes
Appliance Barbecue, Double Oven, Dishwasher, Gas Oven, Gas Range, Microwave, Refrigerator, Water To Refrigerator, Water Heater, Dryer, Washer
Laundry In Garage, Stacked
Exterior
Garage Garage
Garage Spaces 2.0
Garage Description 2.0
Fence Block
Pool Filtered, Gunite, Gas Heat, Heated, In Ground, Pebble
Community Features Street Lights, Sidewalks
Utilities Available Natural Gas Connected, Sewer Connected, Underground Utilities, Water Connected
View Y/N Yes
View Mountain(s)
Roof Type Composition,Shingle
Porch Patio
Parking Type Garage
Attached Garage Yes
Total Parking Spaces 2
Private Pool Yes
Building
Lot Description Front Yard, Lawn, Landscaped, Yard
Faces East
Story One
Entry Level One
Foundation Slab
Sewer Public Sewer
Water Public
Architectural Style Traditional
Level or Stories One
Construction Status Updated/Remodeled,Turnkey
Others
Senior Community No
Tax ID 1020112065
Acceptable Financing Cash, Conventional, FHA
Listing Terms Cash, Conventional, FHA
Financing Trust Deed
Special Listing Condition Standard
Read Less Info
Want to know what your home might be worth? Contact us for a FREE valuation!

Our team is ready to help you sell your home for the highest possible price ASAP

Bought with Tammie Coulter • Keller Williams West Ventura County

Discover this area's home values and other market trends. Get in touch with us for a detailed market analysis.
GET MORE INFORMATION
- Baker Ranch, CA Homes For Sale
- Lake Forest, CA Homes For Sale
- Mission Viejo, CA Homes For Sale
- Laguna Hills, CA Homes For Sale
- Laguna Niguel, CA Homes For Sale
- Anaheim Hills, CA Homes For Sale
- Laguna Beach, CA Homes For Sale
- Irvine, CA Homes For Sale
- Aliso Viejo, CA Homes For Sale
- Oceanside, CA Homes For Sale
- Anaheim, CA Homes For Sale
- Santa Ana, CA Homes For Sale
- Huntington Beach, CA Homes For Sale
- Costa Mesa, CA Homes For Sale
- Newport Beach, CA Homes For Sale
- Newport Coast, CA Homes For Sale
- North Tustin, CA Homes For Sale
- San Juan Capistrano, CA Homes For Sale
- Rancho Mission Viejo, CA Homes For Sale
- Rancho Santa Margarita, CA Homes For Sale
- Dana Point, CA Homes For Sale
- Beverly Hills, CA Homes For Sale
- West Hollywood, CA Homes For Sale
- Bel Air, CA Homes For Sale
- Malibu, CA Homes For Sale
- Santa Monica, CA Homes For Sale
- Pacific Palisades, CA Homes For Sale
- Long Beach, CA Homes For Sale
- Orange County, CA Homes For Sale
- Los Angeles , CA Homes For Sale



