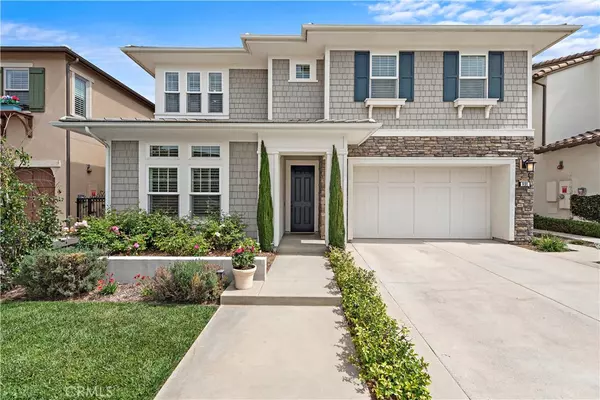For more information regarding the value of a property, please contact us for a free consultation.
Key Details
Sold Price $2,130,000
Property Type Single Family Home
Sub Type Single Family Residence
Listing Status Sold
Purchase Type For Sale
Square Footage 2,954 sqft
Price per Sqft $721
MLS Listing ID OC22128557
Sold Date 08/17/22
Bedrooms 4
Full Baths 2
Three Quarter Bath 1
Condo Fees $137
Construction Status Turnkey
HOA Fees $137/mo
HOA Y/N Yes
Year Built 2015
Lot Size 4,704 Sqft
Property Description
Welcome to your COASTAL DREAM HOME in the heart of Surf City - Huntington Beach! Fall in love with the soft contemporary designer finishes throughout this well-loved 4 bedroom/3 bath family home. Your DREAM KITCHEN presents an impressive 8'x 5' island with seating for four, highlighted by European-style white shaker cabinets with under-mount lighting that accentuates the elegant white quartz countertops and subway tile backsplash. The chef appliances do not disappoint with the 48” “Pro-Style” 6 burner gas range top & griddle, double oven, custom built-in 47” refrigerator/freezer, and reverse osmosis water filtration system for purified ice cubes and water. Storage abounds in the generous walk-in pantry, and organization is at your fingertips with the “Command Station” ideally located for quick access to your computer, calendar, and notes for ease in managing a busy household. This open-concept home with 10 ft ceilings boasts a fireplace-enhanced great room and coffered ceiling dining room, both of which are framed by custom wall casings providing a detailed designer touch. The windows and glass doors provide abundant natural light and views of the backyard complete with romantic fireplace in the California Room to enjoy on those cool coastal breeze evenings. The main living level with its elegant hand-distressed white oak floors features a desirable guest wing, and a guest bathroom complete with marble vanity, white cabinetry, and designer-tiled shower. Upstairs is just as impressive showcasing a generous loft ideal for an entertainment center or desirable office space. The laundry room designed with the greatest utility in mind is outfitted with cabinets, a sink, and floor-to-ceiling shelving for ample storage. The two upstairs secondary bedrooms are plentiful in size and offer superior closet space, crown molding, and designer wallpaper, and are adjacent to a full bathroom highlighted by its large double marble vanity and separate toilet and bathing area. The lavish primary suite is grand in size with room for a king-size bed and lounge area and it features a custom recessed niche with glass shelving. The primary bathroom features separate marble vanity areas each with its own walk-in closet and mirrored wardrobe doors, and the luxurious oversized bathtub sits stately between the walk-in shower on one side & the private water closet on the other. This beautiful ocean-close coastal home is rich with upgrades (solar too!) READY FOR YOU TO ENJOY!
Location
State CA
County Orange
Area 14 - South Huntington Beach
Rooms
Main Level Bedrooms 1
Interior
Interior Features Breakfast Bar, Crown Molding, Central Vacuum, Coffered Ceiling(s), Separate/Formal Dining Room, High Ceilings, Open Floorplan, Pantry, Quartz Counters, Stone Counters, Recessed Lighting, Wired for Sound, Bedroom on Main Level, Instant Hot Water, Loft, Primary Suite, Walk-In Pantry, Walk-In Closet(s)
Heating Central
Cooling Central Air
Flooring Carpet, Wood
Fireplaces Type Great Room, Outside
Fireplace Yes
Appliance 6 Burner Stove, Built-In Range, Convection Oven, Double Oven, Dishwasher, Gas Cooktop, Disposal, Microwave, Refrigerator, Trash Compactor, Tankless Water Heater, Dryer, Washer
Laundry Washer Hookup, Inside, Laundry Room, Upper Level
Exterior
Parking Features Direct Access, Driveway, Garage
Garage Spaces 2.0
Garage Description 2.0
Fence Block
Pool None
Community Features Sidewalks
Amenities Available Management
View Y/N No
View None
Attached Garage Yes
Total Parking Spaces 2
Private Pool No
Building
Lot Description Back Yard, Sprinkler System
Story 2
Entry Level Two
Sewer Public Sewer
Water Public
Architectural Style Cape Cod
Level or Stories Two
New Construction No
Construction Status Turnkey
Schools
School District Huntington Beach Union High
Others
HOA Name Truewind
Senior Community No
Tax ID 15327117
Security Features Security System,Carbon Monoxide Detector(s),Fire Detection System,Fire Sprinkler System,Smoke Detector(s)
Acceptable Financing Conventional
Listing Terms Conventional
Financing Cash
Special Listing Condition Standard
Read Less Info
Want to know what your home might be worth? Contact us for a FREE valuation!

Our team is ready to help you sell your home for the highest possible price ASAP

Bought with William Cote • Coldwell Banker Realty
Discover this area's home values and other market trends. Get in touch with us for a detailed market analysis.
GET MORE INFORMATION
- Orange County, CA Homes For Sale
- Los Angeles , CA Homes For Sale
- Santa Monica, CA Homes For Sale
- West Hollywood, CA Homes For Sale
- Lake Forest, CA Homes For Sale
- Mission Viejo, CA Homes For Sale
- Laguna Hills, CA Homes For Sale
- Laguna Niguel, CA Homes For Sale
- Anaheim Hills, CA Homes For Sale
- Laguna Beach, CA Homes For Sale
- Irvine, CA Homes For Sale
- Aliso Viejo, CA Homes For Sale
- Oceanside, CA Homes For Sale
- Anaheim, CA Homes For Sale
- Santa Ana, CA Homes For Sale
- Huntington Beach, CA Homes For Sale
- Costa Mesa, CA Homes For Sale
- Newport Beach, CA Homes For Sale
- Newport Coast, CA Homes For Sale
- North Tustin, CA Homes For Sale
- San Juan Capistrano, CA Homes For Sale
- Rancho Mission Viejo, CA Homes For Sale
- Rancho Santa Margarita, CA Homes For Sale
- Dana Point, CA Homes For Sale
- Beverly Hills, CA Homes For Sale
- Bel Air, CA Homes For Sale
- Malibu, CA Homes For Sale
- Pacific Palisades, CA Homes For Sale
- Baker Ranch, CA Homes For Sale
- Long Beach, CA Homes For Sale



