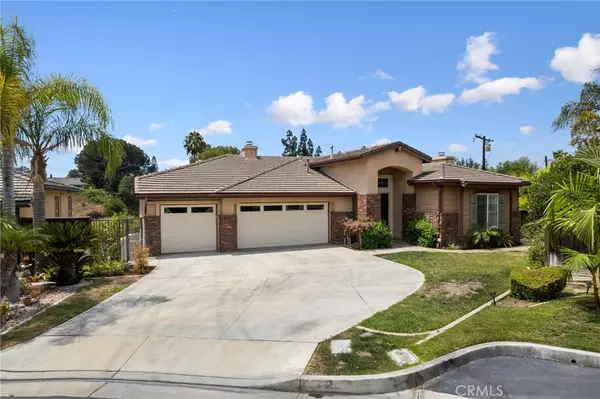For more information regarding the value of a property, please contact us for a free consultation.
Key Details
Sold Price $1,269,900
Property Type Single Family Home
Sub Type Single Family Residence
Listing Status Sold
Purchase Type For Sale
Square Footage 3,331 sqft
Price per Sqft $381
Subdivision ,Bolinger Estates
MLS Listing ID OC22154728
Sold Date 08/22/22
Bedrooms 4
Full Baths 4
Half Baths 1
Condo Fees $310
Construction Status Updated/Remodeled,Turnkey
HOA Fees $310/mo
HOA Y/N Yes
Year Built 2003
Lot Size 7,875 Sqft
Property Description
Stunning and stately 4 bedroom, 4.5 bathroom home with an expansive layout, two main floor bedrooms and breathtaking views. Double doors open to a dramatic entry featuring soaring ceilings framed by a designer chandelier. Natural light pours into the expertly designed chef's kitchen boasting custom cabinetry, quartz countertops, double ovens, double sinks, 5 burner stove, brass finishes, large walk-in pantry and windows from where you'll enjoy panoramic views. Thoughtfully designed with indoor-outdoor living in mind, a large deck just off the kitchen is ideal for dinner parties and entertaining while watching sunsets or the Disneyland fireworks. Enjoy two separate living spaces, each featuring their own fireplace, and a large formal dining space. Rounding out the main floor, two bedrooms with new carpet and ceiling fans, each with their own attached, full bathroom en suites. Descend the grand spiral staircase to find a sprawling primary retreat featuring its own fireplace and an expansive bathroom en suite with walk-in shower, soaking tub, dual sinks, separate vanity counter and oversized walk-in closet with custom built-ins. Opposite the primary suite, the fourth bedroom is spacious and features new ceiling fan, new carpet, walk-in closet and it's own full bathroom en suite. Completing the lower level, a den which could serve as an office, home gym, game room, or an additional living area with sliding glass doors out to the yard. There is also a separate and spacious laundry room with ample storage. Custom touches throughout this exquisite property include plantation shutters, designer light fixtures, new paint and new carpet. Enjoy the low-maintenance yard, complete with large covered patio, storage shed and fruit trees. Three car garage with ample storage. The idyllic neighborhood of Bolinger Estates features just a few homes making it a private and thoughtfully designed community. With one of the largest lots within the neighborhood, panoramic views, main floor bedrooms, expansive living space and stunning finishes, this home is not to be missed.
Location
State CA
County Orange
Area 72 - Orange & Garden Grove, E Of Harbor, N Of 22 F
Rooms
Main Level Bedrooms 2
Interior
Interior Features Breakfast Bar, Built-in Features, Balcony, Ceiling Fan(s), Cathedral Ceiling(s), Separate/Formal Dining Room, Eat-in Kitchen, Open Floorplan, Pantry, Quartz Counters, Recessed Lighting, Bedroom on Main Level, Entrance Foyer, Loft, Main Level Primary, Multiple Primary Suites, Primary Suite, Walk-In Closet(s)
Heating Central
Cooling Central Air
Flooring Carpet, Laminate
Fireplaces Type Family Room, Living Room, Primary Bedroom
Fireplace Yes
Appliance 6 Burner Stove, Built-In Range, Double Oven, Dishwasher, Gas Oven, Gas Range, Microwave, Range Hood
Laundry Washer Hookup, Gas Dryer Hookup, Inside, Laundry Room
Exterior
Parking Features Direct Access, Garage
Garage Spaces 3.0
Garage Description 3.0
Fence Block
Pool None
Community Features Curbs, Gutter(s), Storm Drain(s), Street Lights, Sidewalks
Utilities Available Cable Available, Electricity Connected, Natural Gas Connected, Phone Available, Sewer Connected, Water Connected
Amenities Available Maintenance Grounds
View Y/N Yes
View City Lights, Hills, Mountain(s), Panoramic
Porch Covered, Deck
Attached Garage Yes
Total Parking Spaces 7
Private Pool No
Building
Story 2
Entry Level Two
Sewer Public Sewer
Water Public
Level or Stories Two
New Construction No
Construction Status Updated/Remodeled,Turnkey
Schools
School District Orange Unified
Others
HOA Name Bolinger Estates
Senior Community No
Tax ID 36030125
Security Features Carbon Monoxide Detector(s),Smoke Detector(s)
Acceptable Financing Cash, Cash to New Loan, Conventional, Contract, Submit
Listing Terms Cash, Cash to New Loan, Conventional, Contract, Submit
Financing Conventional
Special Listing Condition Standard
Read Less Info
Want to know what your home might be worth? Contact us for a FREE valuation!

Our team is ready to help you sell your home for the highest possible price ASAP

Bought with Andrea Carpenter • First Team Real Estate
Discover this area's home values and other market trends. Get in touch with us for a detailed market analysis.
GET MORE INFORMATION
- Orange County, CA Homes For Sale
- Los Angeles , CA Homes For Sale
- Santa Monica, CA Homes For Sale
- West Hollywood, CA Homes For Sale
- Lake Forest, CA Homes For Sale
- Mission Viejo, CA Homes For Sale
- Laguna Hills, CA Homes For Sale
- Laguna Niguel, CA Homes For Sale
- Anaheim Hills, CA Homes For Sale
- Laguna Beach, CA Homes For Sale
- Irvine, CA Homes For Sale
- Aliso Viejo, CA Homes For Sale
- Oceanside, CA Homes For Sale
- Anaheim, CA Homes For Sale
- Santa Ana, CA Homes For Sale
- Huntington Beach, CA Homes For Sale
- Costa Mesa, CA Homes For Sale
- Newport Beach, CA Homes For Sale
- Newport Coast, CA Homes For Sale
- North Tustin, CA Homes For Sale
- San Juan Capistrano, CA Homes For Sale
- Rancho Mission Viejo, CA Homes For Sale
- Rancho Santa Margarita, CA Homes For Sale
- Dana Point, CA Homes For Sale
- Beverly Hills, CA Homes For Sale
- Bel Air, CA Homes For Sale
- Malibu, CA Homes For Sale
- Pacific Palisades, CA Homes For Sale
- Baker Ranch, CA Homes For Sale
- Long Beach, CA Homes For Sale



