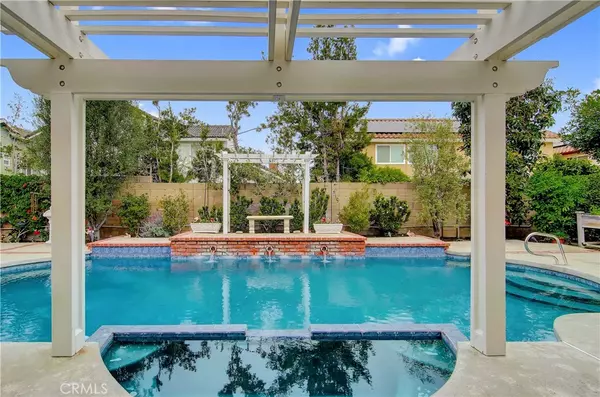For more information regarding the value of a property, please contact us for a free consultation.
Key Details
Sold Price $1,750,000
Property Type Single Family Home
Sub Type Single Family Residence
Listing Status Sold
Purchase Type For Sale
Square Footage 3,034 sqft
Price per Sqft $576
Subdivision Goldenwest Estates Ii (Gwe2)
MLS Listing ID OC23069129
Sold Date 05/22/23
Bedrooms 4
Full Baths 3
Construction Status Turnkey
HOA Y/N No
Year Built 1976
Lot Size 5,998 Sqft
Property Description
Welcome to this beautiful 4 bed, 3 bath, 3034sqft home in the highly sought-after S&S neighborhood of Huntington Beach. This might be the BEST floorplan that the developer ever built! The double-door entry sets the stage for an exquisite balance of traditional and contemporary design, with formal and informal spaces that are not only generously sized but also extremely inviting. Impressive formal dining room can accommodate those large holiday gatherings of almost any size. The family space showcases an open-concept island kitchen, complete with convenient pull-out drawers, a step-in pantry, and tremendous storage options. The efficient layout ensures there's plenty of room for multiple cooks and "helpers," while the window at the sink brings in an abundance of natural light. Every chef will love the bright white cabinetry and stone counter prep space. There's no better place to "Netflix and chill" than the adjoining family room in front of the cozy fireplace. The huge patio slider is your gateway to outdoor pool parties or to gather some herbs from the raised garden beds. The main level bedroom makes a perfect home office and has an additional slider to a private patio. Head upstairs where the upper gallery has amazing storage and is a wonderful transition between sleeping spaces and even more family/entertaining space. The luxurious master suite, has not one, but two walk-in closets, offering ample space for all your clothing and accessories. The spacious master bath with double sink vanity helps prevent morning routine traffic jams. The secondary bedrooms easily accommodate full-size beds and come with roomy closets as well. The oversized vanity in the secondary bathroom includes plenty of room for everyone’s “stuff”. Experience the WOW factor with the upstairs multi-use bonus room, offering over 600 sq ft of space which can be used for work or play, and comes complete with a huge storage console, and wet bar. Some upgrades to enjoy include EZ care hard surface flooring throughout most of the main level, recessed lighting, panel doors, and beautiful molding details. Huge 3-car garage too! The outdoor space is another WOW…complete with a private resort-style pool, spa, and plenty of sun–the perfect setting for family time or large-scale pool parties. This mid-block, quiet location is just minutes to great Huntington Beach schools, parks, shopping, and the Pacific! No one complains about ocean breezes even when you get them every day…and neither will you!
Location
State CA
County Orange
Area 14 - South Huntington Beach
Rooms
Main Level Bedrooms 1
Interior
Interior Features Wet Bar, Built-in Features, Balcony, Ceiling Fan(s), Crown Molding, Separate/Formal Dining Room, Granite Counters, Open Floorplan, Pantry, Pull Down Attic Stairs, Recessed Lighting, Bar, Bedroom on Main Level, Primary Suite, Walk-In Pantry, Walk-In Closet(s)
Heating Central, Forced Air, Natural Gas
Cooling None
Flooring Carpet, Laminate, Tile
Fireplaces Type Family Room, Gas, Wood Burning
Fireplace Yes
Appliance Dishwasher, Disposal, Gas Water Heater, Microwave, Range Hood, Trash Compactor
Laundry Laundry Room
Exterior
Parking Features Direct Access, Driveway Level, Garage
Garage Spaces 3.0
Garage Description 3.0
Fence Block
Pool Gunite, Private
Community Features Curbs, Suburban, Sidewalks
View Y/N No
View None
Roof Type Concrete,Tile
Porch Concrete, Covered, Front Porch
Attached Garage Yes
Total Parking Spaces 3
Private Pool Yes
Building
Lot Description Front Yard, Lawn, Sprinkler System, Street Level
Story 2
Entry Level Two
Foundation Slab
Sewer Public Sewer
Water Public
Architectural Style Tudor
Level or Stories Two
New Construction No
Construction Status Turnkey
Schools
Elementary Schools Newland
Middle Schools Talbert
High Schools Huntington Beach
School District Huntington Beach Union High
Others
Senior Community No
Tax ID 15359142
Acceptable Financing Cash, Cash to New Loan
Listing Terms Cash, Cash to New Loan
Financing Cash
Special Listing Condition Standard
Read Less Info
Want to know what your home might be worth? Contact us for a FREE valuation!

Our team is ready to help you sell your home for the highest possible price ASAP

Bought with Philip Talbert • Seven Gables Real Estate

Discover this area's home values and other market trends. Get in touch with us for a detailed market analysis.
GET MORE INFORMATION
- Baker Ranch, CA Homes For Sale
- Lake Forest, CA Homes For Sale
- Mission Viejo, CA Homes For Sale
- Laguna Hills, CA Homes For Sale
- Laguna Niguel, CA Homes For Sale
- Anaheim Hills, CA Homes For Sale
- Laguna Beach, CA Homes For Sale
- Irvine, CA Homes For Sale
- Aliso Viejo, CA Homes For Sale
- Oceanside, CA Homes For Sale
- Anaheim, CA Homes For Sale
- Santa Ana, CA Homes For Sale
- Huntington Beach, CA Homes For Sale
- Costa Mesa, CA Homes For Sale
- Newport Beach, CA Homes For Sale
- Newport Coast, CA Homes For Sale
- North Tustin, CA Homes For Sale
- San Juan Capistrano, CA Homes For Sale
- Rancho Mission Viejo, CA Homes For Sale
- Rancho Santa Margarita, CA Homes For Sale
- Dana Point, CA Homes For Sale
- Beverly Hills, CA Homes For Sale
- West Hollywood, CA Homes For Sale
- Bel Air, CA Homes For Sale
- Malibu, CA Homes For Sale
- Santa Monica, CA Homes For Sale
- Pacific Palisades, CA Homes For Sale
- Long Beach, CA Homes For Sale
- Orange County, CA Homes For Sale
- Los Angeles , CA Homes For Sale



