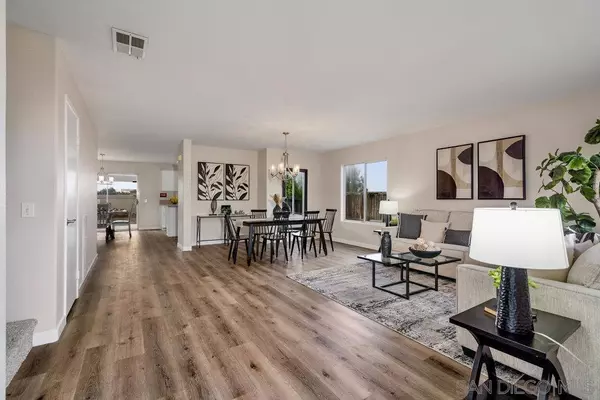For more information regarding the value of a property, please contact us for a free consultation.
Key Details
Sold Price $1,100,000
Property Type Single Family Home
Sub Type Single Family Residence
Listing Status Sold
Purchase Type For Sale
Square Footage 2,648 sqft
Price per Sqft $415
Subdivision Chula Vista
MLS Listing ID 240001444SD
Sold Date 02/27/24
Bedrooms 5
Full Baths 3
HOA Y/N No
Year Built 2001
Lot Size 6,987 Sqft
Property Sub-Type Single Family Residence
Property Description
Welcome to 903 Diamond Dr in Chula Vista, CA! This spacious 5-bedroom, 3-bath home on a corner lot is a true gem. The large, oversized kitchen with an island, double oven, and multiple eating areas is a chef's dream, making it perfect for entertaining. You'll appreciate the convenience of the private 2-car garage with plenty of storage space. The home comes equipped with solar panels for energy efficiency, helping you save on utility costs. The downstairs bedroom adds versatility, whether for multigenerational living or as a home office. Upstairs, you'll find a laundry room nestled among 4 bedrooms for added convenience. The home is filled with natural light, creating a bright and inviting atmosphere. The master suite is a true retreat, featuring his and hers walk-in closets, a soaking tub, separate shower, and a balcony where you can savor your morning coffee. Don't miss the opportunity to make this fantastic property your new home. Schedule a viewing today and experience the comfort, convenience, and energy savings of 903 Diamond Dr.
Location
State CA
County San Diego
Area 91911 - Chula Vista
Zoning R-1:SINGLE
Interior
Interior Features Separate/Formal Dining Room, Bedroom on Main Level, Walk-In Closet(s)
Heating Forced Air, Natural Gas
Cooling Central Air
Flooring Carpet
Fireplaces Type Family Room
Fireplace Yes
Appliance Double Oven, Dishwasher, Electric Oven, Gas Cooking, Gas Cooktop, Disposal, Microwave
Laundry Washer Hookup, Electric Dryer Hookup, Gas Dryer Hookup, Inside, Laundry Room, Upper Level
Exterior
Parking Features Concrete, Driveway, Garage Faces Front, Garage, Garage Door Opener, On Site, Off Street, Uncovered
Garage Spaces 2.0
Garage Description 2.0
Pool None
View Y/N No
Porch Rear Porch, Covered, Front Porch
Total Parking Spaces 4
Private Pool No
Building
Story 2
Entry Level Two
Water Public
Architectural Style Mediterranean
Level or Stories Two
New Construction No
Others
Senior Community No
Tax ID 6411121500
Acceptable Financing Cash, Cash to New Loan, Conventional, FHA, VA Loan
Listing Terms Cash, Cash to New Loan, Conventional, FHA, VA Loan
Financing Conventional
Read Less Info
Want to know what your home might be worth? Contact us for a FREE valuation!

Our team is ready to help you sell your home for the highest possible price ASAP

Bought with Alan Kinzel • Compass
Discover this area's home values and other market trends. Get in touch with us for a detailed market analysis.
GET MORE INFORMATION
- Orange County, CA Homes For Sale
- Los Angeles , CA Homes For Sale
- Santa Monica, CA Homes For Sale
- West Hollywood, CA Homes For Sale
- Lake Forest, CA Homes For Sale
- Mission Viejo, CA Homes For Sale
- Laguna Hills, CA Homes For Sale
- Laguna Niguel, CA Homes For Sale
- Anaheim Hills, CA Homes For Sale
- Laguna Beach, CA Homes For Sale
- Irvine, CA Homes For Sale
- Aliso Viejo, CA Homes For Sale
- Oceanside, CA Homes For Sale
- Anaheim, CA Homes For Sale
- Santa Ana, CA Homes For Sale
- Huntington Beach, CA Homes For Sale
- Costa Mesa, CA Homes For Sale
- Newport Beach, CA Homes For Sale
- Newport Coast, CA Homes For Sale
- North Tustin, CA Homes For Sale
- San Juan Capistrano, CA Homes For Sale
- Rancho Mission Viejo, CA Homes For Sale
- Rancho Santa Margarita, CA Homes For Sale
- Dana Point, CA Homes For Sale
- Beverly Hills, CA Homes For Sale
- Bel Air, CA Homes For Sale
- Malibu, CA Homes For Sale
- Pacific Palisades, CA Homes For Sale
- Baker Ranch, CA Homes For Sale
- Long Beach, CA Homes For Sale



